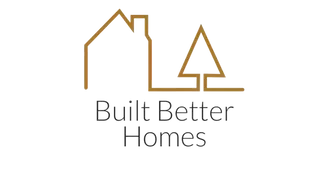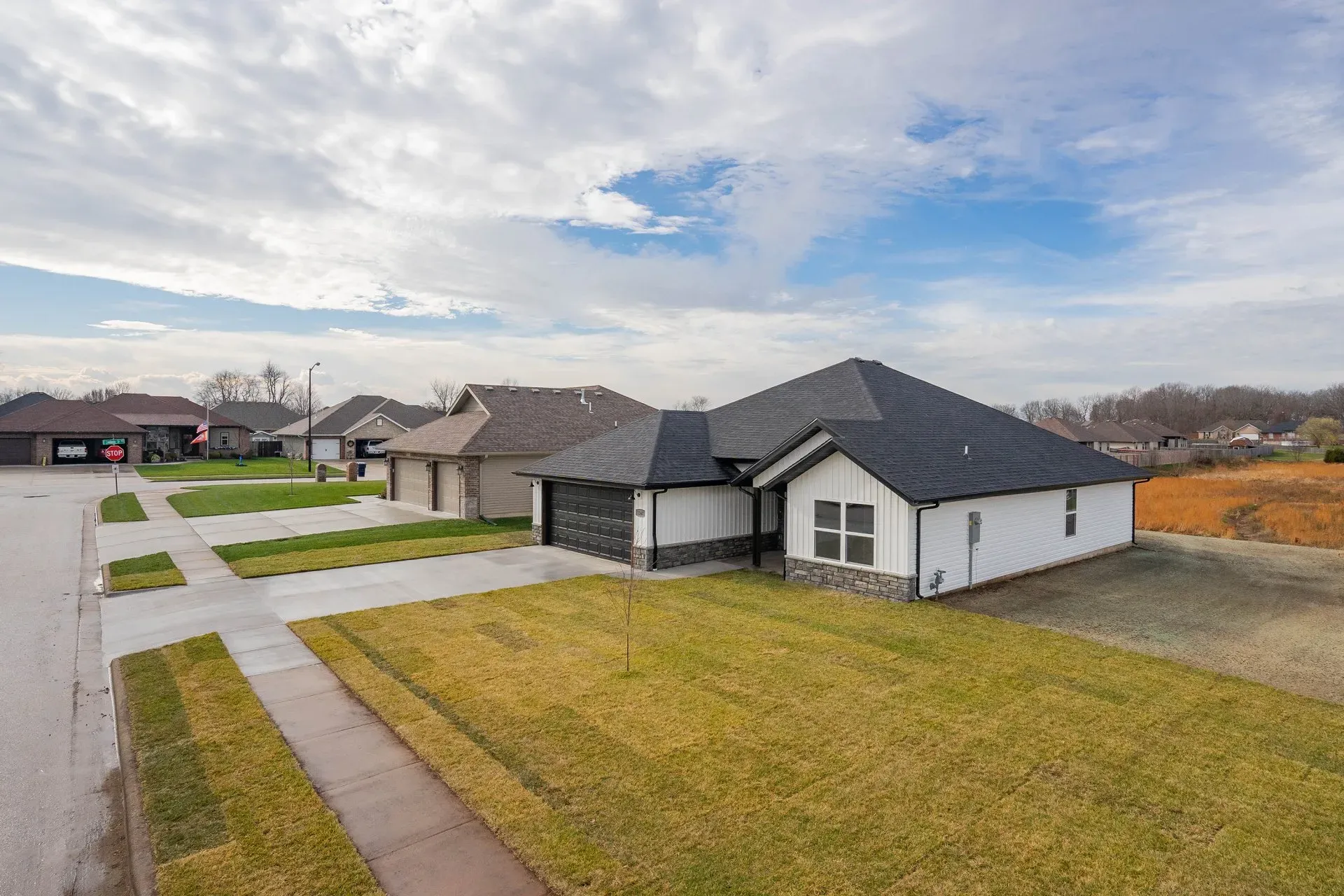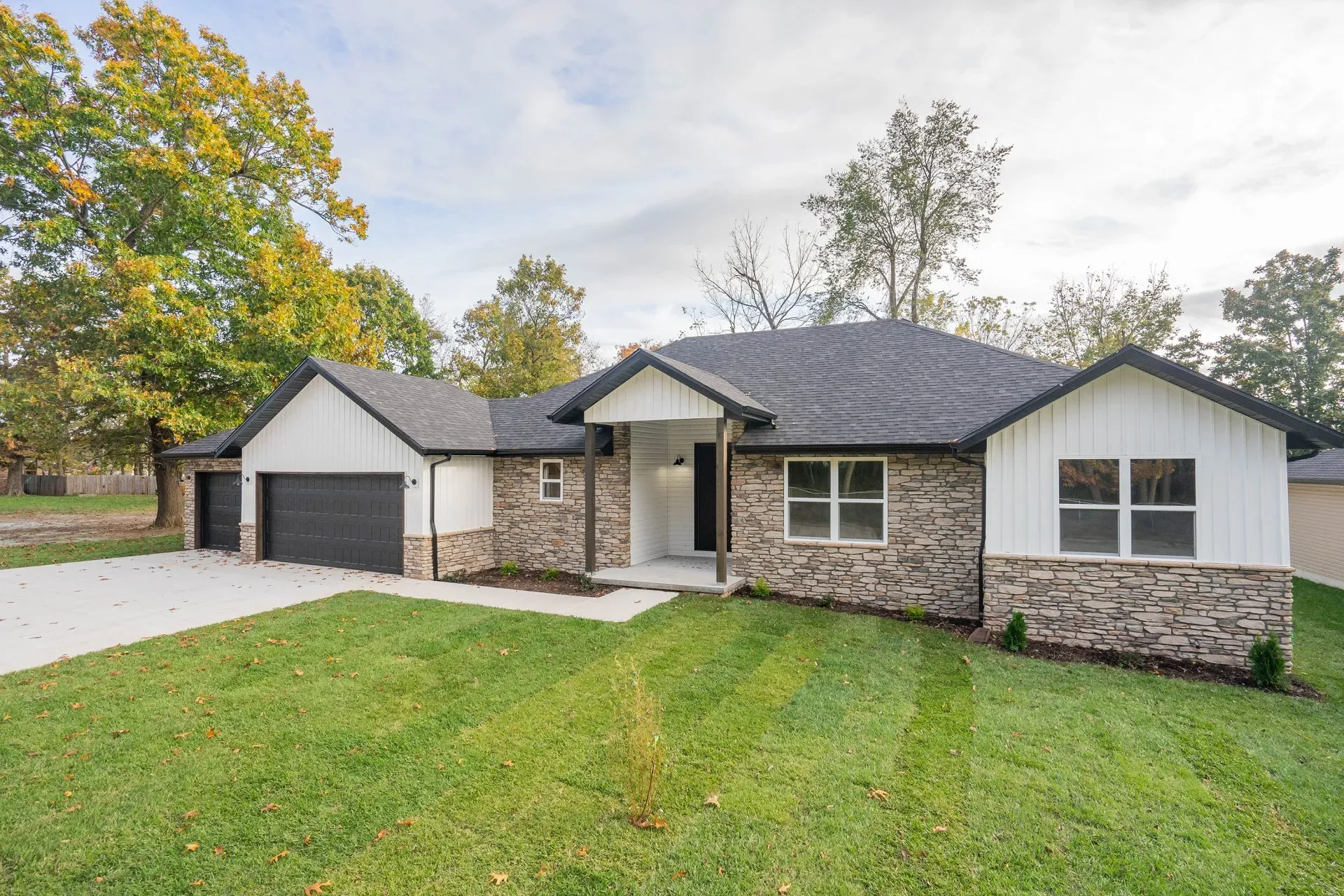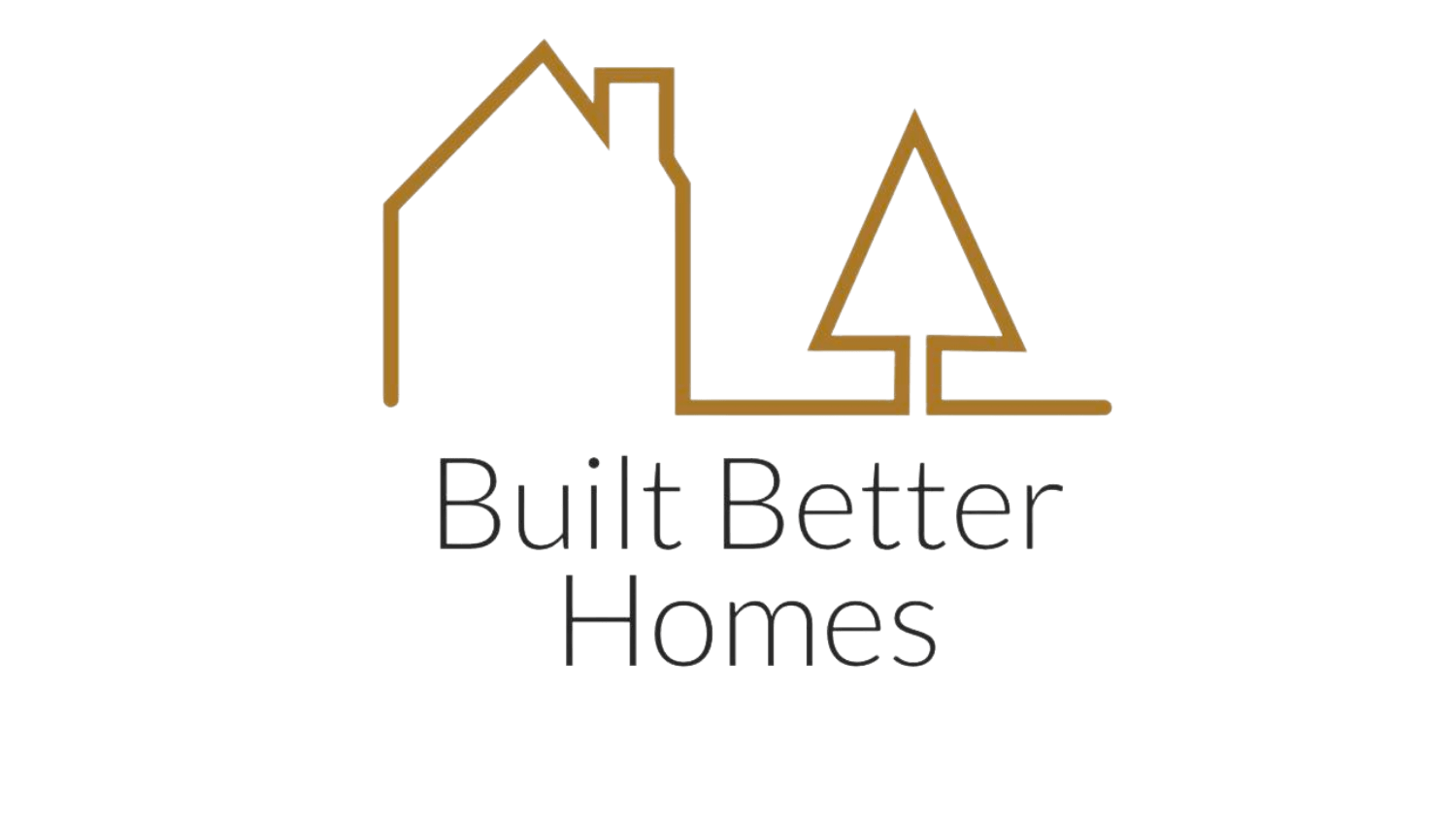
Get in touch
417-233-1801
builtbetterhomes@gmail.com
MASON RIDGE
Mason Ridge Community in Republic, MO
About us
Property Highlights: Mason Ridge offers a variety of lots suitable for both walk-out and crawlspace homes, allowing residents to choose or build a home that fits their preferences.
Modern Amenities: Homes in Mason Ridge are designed with contemporary amenities and thoughtful layouts, catering to the needs of today's homeowners.
Proximity to Recreation: Mason Ridge is conveniently located near the Republic Aquatic Center, providing residents with easy access to recreational activities.
Natural Beauty: The subdivision boasts a beautiful setting, including a wet-weather creek and wooded areas, offering a tranquil environment for residents.
Educational Opportunities:
Mason Ridge is served by the Republic R-III School District, a highly rated public school system known for its commitment to academic excellence. The district comprises several schools, including Republic High School, Republic Middle School, and McCulloch Elementary School, all located within a short distance from the community.
City Growth:
Republic has experienced significant growth over the years, with its population increasing by 20% between 2010 and 2020. This expansion reflects the city's high quality of life, safe neighborhoods, and excellent schools, making it an ideal place to call home.
Healthcare Access:
Mercy Hospital Springfield: Approximately 15 miles northeast, offering comprehensive medical services.
CoxHealth South Hospital: About 14 miles northeast, providing a wide range of healthcare services.
Shopping and Amenities:
Price Cutter Grocery Store: Less than 2 miles away for convenient shopping.
Walmart Supercenter: Approximately 3 miles from the subdivision, offering a variety of goods and services.
Battlefield Mall: Around 12 miles northeast, featuring numerous retail stores, dining options, and entertainment venues.
Transportation:
U.S. Route 60: Easily accessible, facilitating travel to Springfield and beyond.
State Highway 174: Provides direct routes to neighboring communities.
Interstate 44: Located approximately 10 miles north, connecting to major cities and regions.
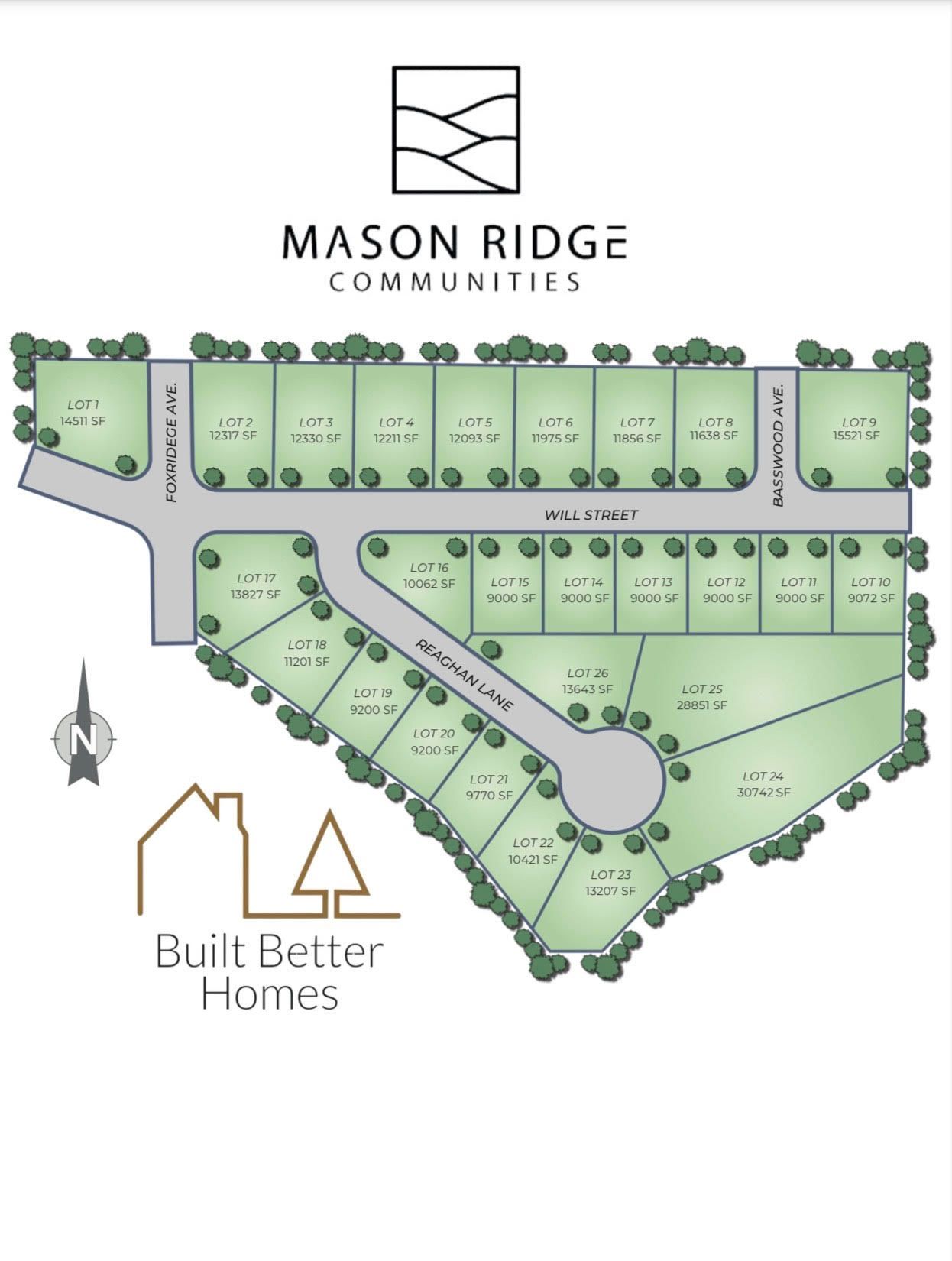
AVAILABLE FLOOR PLANS
Ace 4-BR: 1 story | 4 Bedrooms | 2 Baths | 3 Garage Spaces | 2100 sq. ft.
Sunnyside Side Entry: 2 stories | 4 Bedrooms | 2.5 Baths | 3 Garage Spaces | 2300 sq. ft.
Aspen: 2 stories | 5 Bedrooms | 2.5 Baths | 3 Garage Spaces | 2200 sq. ft.
Sunnyside Front Entry: 2 stories | 4 Bedrooms | 2.5 Baths | 3 Garage Spaces | 2400 sq. ft.
Alder: 1 story | 6 Bedrooms | 3.5 Baths | 3 Garage Spaces | 3500 sq. ft.
Sycamore Basement: 1 story | 5 Bedrooms | 3 Baths | 3 Garage Spaces | 2600 sq. ft.
2129 E Will St
Lot 9

2187 E Will St
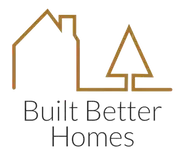
Lot 7
2129 E Will St
IMAGE COMING SOON
Lot 9
2187 E Will St
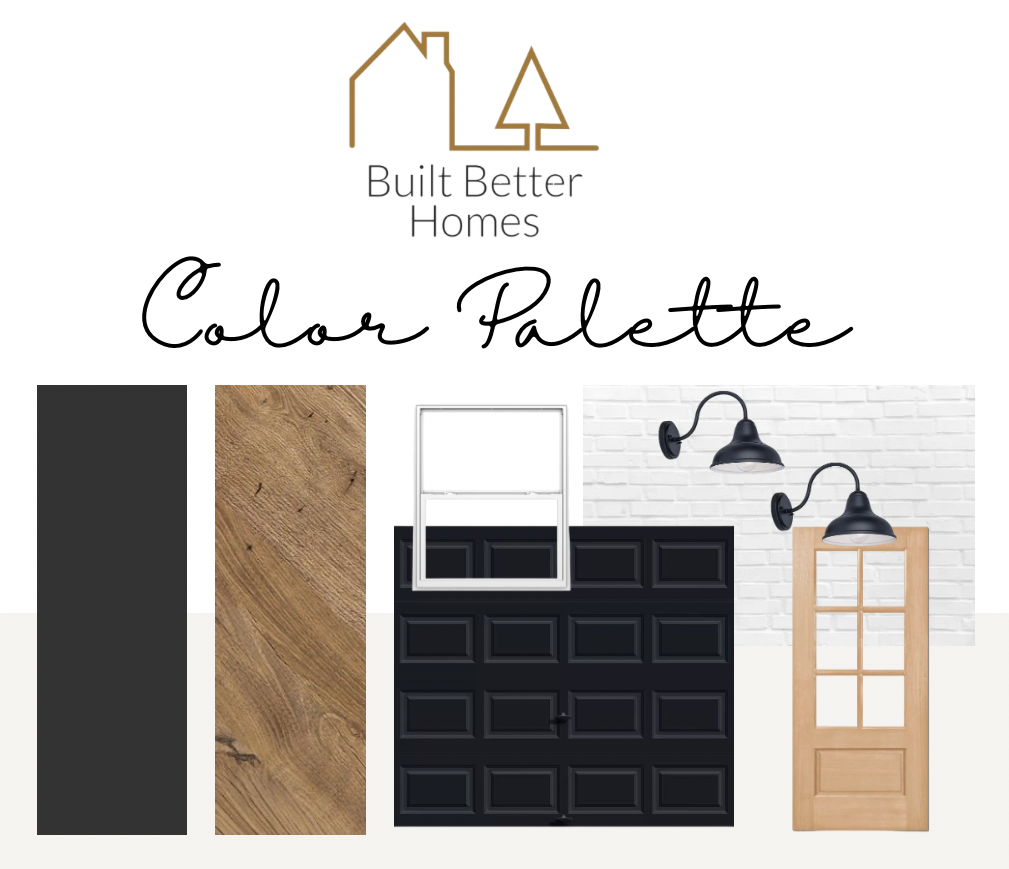
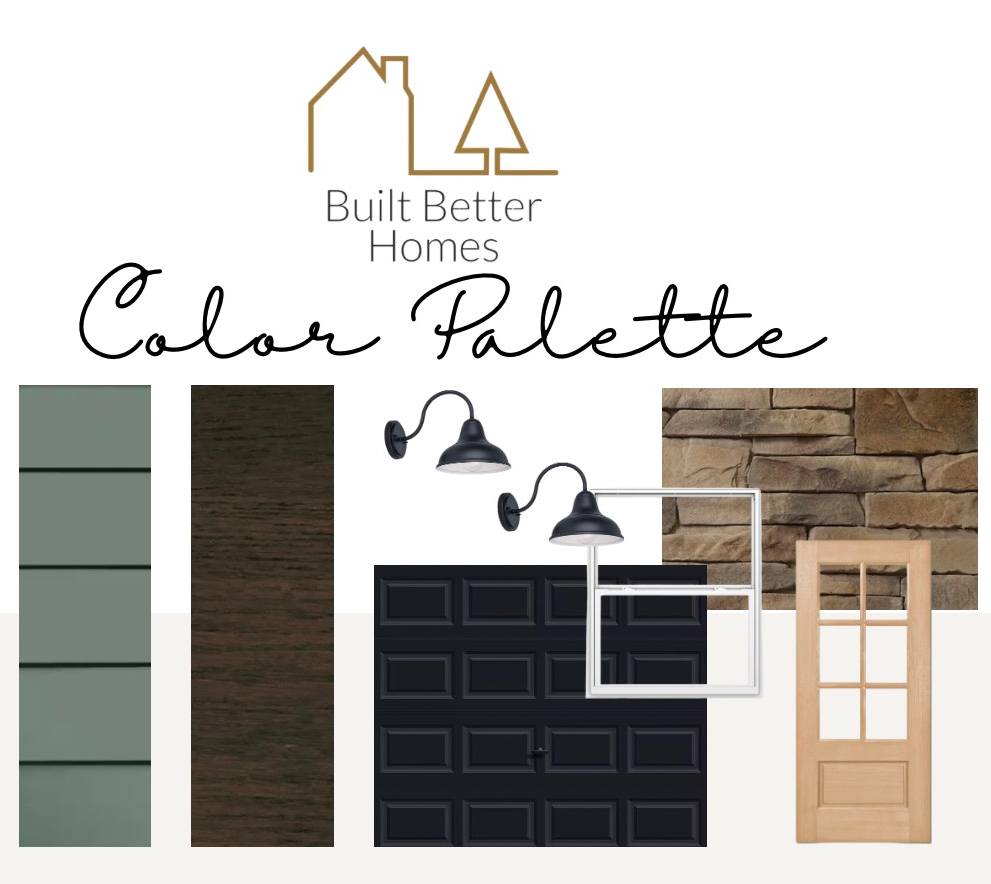
Lot 10
2190 E Will St

Lot 17
675 N Reagan
Color Palettes
Lot 1
1995 E Will St

Lot 2
2033 E Will St

Lot 3
2051 E Will St

Lot 4
2071 E Will St
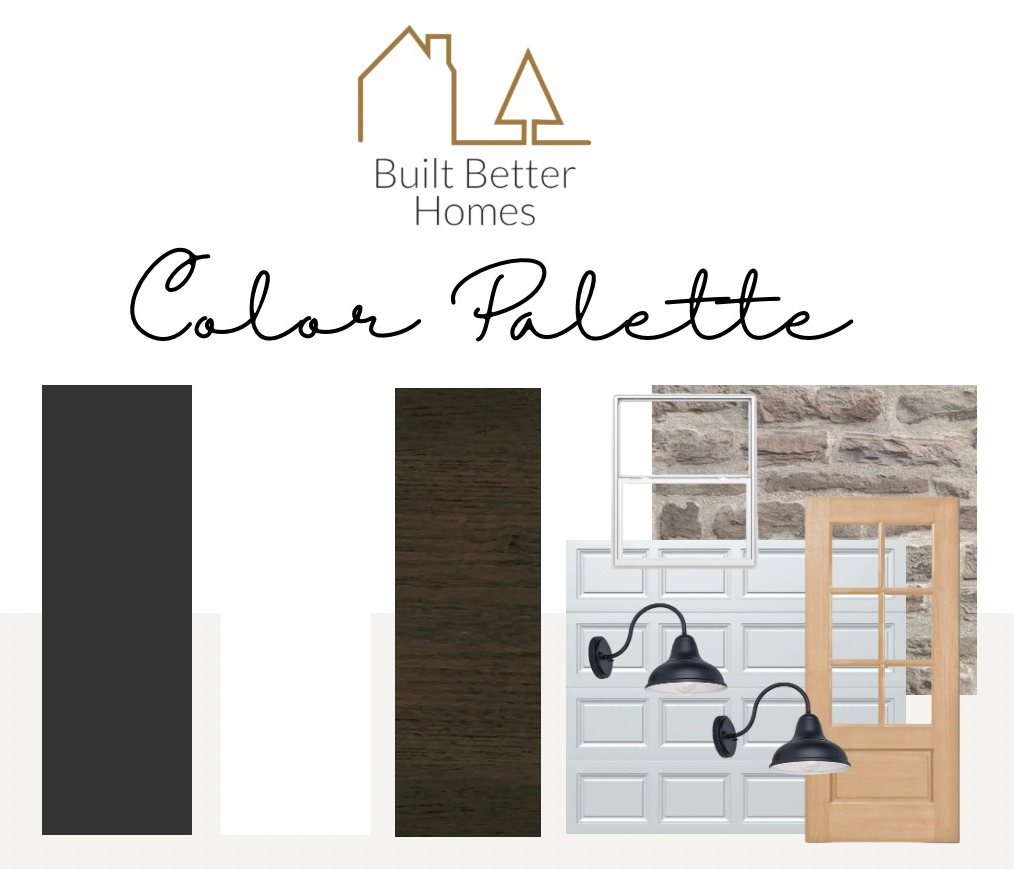
Ace - 4BR
1 story | 4 Bedrooms | 2 Baths | 3 Garage Spaces | 2100 sq. ft.
Sunnyside Side Entry
2 stories | 4 Bedrooms | 2.5 Baths | 3 Garage Spaces | 2300 sq. ft.
FLOOR PLAN COMING SOON
Aspen
2 stories | 5 Bedrooms | 2.5 Baths | 3 Garage Spaces | 2200 sq. ft.
Sunnyside Front Entry
2 stories | 4 Bedrooms | 2.5 Baths | 3 Garage Spaces | 2400 sq. ft.
FLOOR PLAN COMING SOON
Alder
1 story | 6 Bedrooms | 3.5 Baths | 3 Garage Spaces | 3500 sq. ft.
Sycamore Basement:
1 story | 5 Bedrooms | 3 Baths | 3 Garage Spaces | 2600 sq. ft.
STAY TUNED FOR DETAILS ON THIS INCREDIBLE SUBDIVISION!
CHECK OUT OUR OTHER PROPERTIES
Our Homes are quickly selling! We are continuing to develop new lots and will update our listings on the website and social media pages. Please click on a community below for other available listings.
CHARLOTTE MILL
Learn MoreContact Us
📧 builtbetterhomes@gmail.com
☎️ SALES 417.233.1801
☎️ CONTRACTS 417.818.4350
☎️ BILLING /ADMIN 417-988-1889

Want to see one of our homes? Let us know.
Contact Us
We will get back to you as soon as possible.
Please try again later.
